 |
                 |
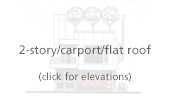 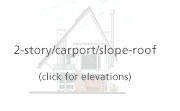 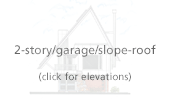
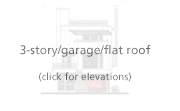 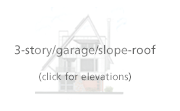 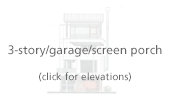
The uu house was conceived as a basic set of architectural, environmental and ecological parts. These parts are optimized for the modern realities of urban and suburban dwelling, but retain the flexibility to engage the individual owner in customizing and personalizing the finished home.
At it's core, the uu house is an affordable, eco-friendly dwelling with a minimal foundation footprint that adapts to existing city street grids and unconventional lot parcels. It can accommodate growing families by expanding vertically rather than horizontally.
Contact us to talk about designing and building your own uu house.
core uu house features:
+ compactness/lightness
+ vehicular accessibility from street or rear alley
+ sun gathering/sun shielding naturally lit spaces
+ horizontally and vertically ventilated
+ floor plates free of bearing walls and columns for maximum configuration flexibility
+ compact wet-core
+ potential for modular and pre-fabrication components
+ rainwater-gathering
+ aesthetic incorporation of photovoltaic elements
+ noise mitigation through super-insulation

|